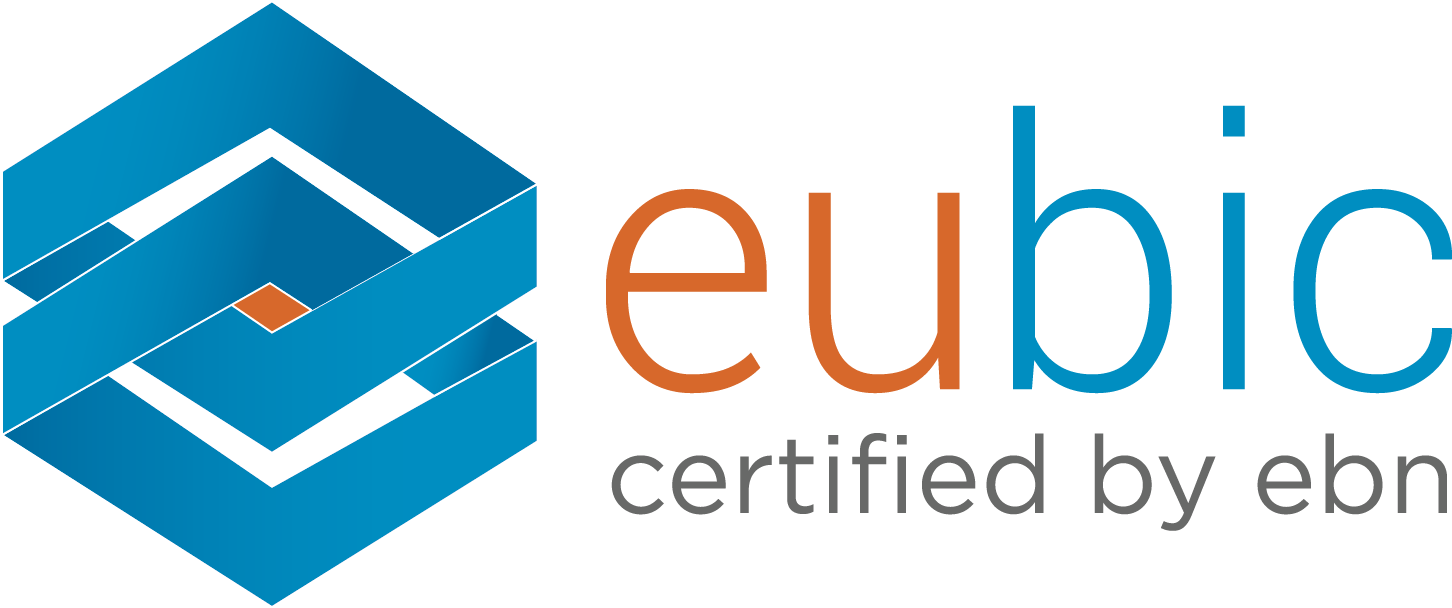- Italiano
- English
Production area
The industrial buildings in this area were erected in the 1960s to house machinery used in industrial cigarette production. Besides being typologically and energetically inefficient and not easy to repurpose, their footprint does allow not for reconfiguring the site to achieve the desired amount of useful built spaces. The decision was made to demolish them to achieve a more efficient use of the site.
New light manufacturing buildings will be developed on the nearly 50,000 square meters of terrain that constitutes the master plan's “Ambito B”. These buildings will use the most advanced energy and environmental standards. Design to have modular floor spaces, the new buildings will be used primarily for light manufacturing, but with the possibility for office space, as well. Other buildings will have centralized warehousing and laboratories.
Schematic Design
Schematic design was done by Kengo Kuma & Associates. The design of the production area aims at achieving LEED Platinum certification, the first example of this in Italy for industrial buildings. The structures will be built largely in wood, signaling a strong connection with the character of the surrounding landscape. The wood structures will also provide opportunities for local construction capabilities.
The total built area will be 32,000 square meters and will consist primarily of production buildings with reconfigurable spaces that can accommodate the needs of many kinds of companies. Below the production area will be a large underground parking garage designed to accommodate vans as well. Above the facility will be a green roof – mostly accessible to the public – which will connect the Leno river waterfront to the historical area to the north, providing a recreational area for the inhabitants and employees of the area.
Phased construction
Plans call for construction of the production area to be carried out over a period of 7 years with completion expected in 2018. See the slides for details.
Use
The production area of Progetto Manifattura will have multiple functions, the two primary being:
- 77% of the buildings will be used by companies working on eco-sustainable business.
- 23% of the buildings will be usable by the general public (shops, a café, a training center, and a fitness center with clubhouse). A multi-use auditorium with reconfigurable seating for 700 people is planned. It will be highly flexible and equipped with different services (such as translation booths, trial and recording studios, changing rooms, and storage rooms) in order to accommodate a variety of activities, including conferences, performances, exhibitions, trade shows and so on.
[[wysiwyg_imageupload:252:height=334,width=324]]Other important aspects of the project are:
- A green roof that covers 70% of the production area will provide natural cooling for the buildings below and offer a pleasant way to walk from the Leno riverfront to Progetto Manifattura’s historic buildings and to Borgo Sacco. It will be irrigated with harvested rainwater.
- Terraced steps along the Leno riverfront and on the other side, in front of the historic area, will provide a place for congregating and relaxing.
- Horticulture boxes on a part of the green roof will allow individuals and groups cultivate flowers or vegetables.
- A hydroponic green house, with the horticulture boxes, will provide a large part of the fresh vegetables consumed by people working and visiting Progetto Manifattura.
- Aquaculture: there are plans for building an area for fish farming. Effluent from the tanks would be filtered and part used as a natural fertilizer in the green house and community gardens.
- Underground parking for 873 vehicles. This represents a 40% reduction in the amount of parking requested by the local codes and is due to plans for a sustainable integrated transportation strategy with public transportation and electric vehicles for business trips.
Energy and conservations measures
To achieve the goal of reducing the “business as usual” CO2 footprint by 85% and primary energy consumption by 50%, the buildings energy and water systems foresee the integration of several technologies:
- The green roof reduces the need for air conditioning.
- Photovoltaic panels can generate up to 1.1 megawatts of power for about 1/8 of estimated peak power consumption. 50% of the photovoltaics will be vertically integrated in the best-exposed curtain walls providing sun shading for the windows as well.
- Geothermal heating (heat pumps) uses the thermal energy of underground water for heating and cooling.
- Heat balancing systems exchange heat from zones that are too hot with areas that are too cool, significantly reducing the amount of energy needed for heating and cooling.
- A 700 kilowatt biomass thermal plant combined with a system of five 15,000 liter hot water storage tanks will be able to satisfy the 3,000 kilowatts of peak demand, 80% of the total needed. The rest of the heat demand will be provided by the heat pump system.
- Rainwater will be channeled into reservoirs for irrigation of the green roof and green areas around the complex as well as for flushing toilets.
What changed from the Master Plan?
Some changes were introduced in the preliminary design to harmonize Progetto Manifattura’s development plans with the City of Rovereto’s urban plan.
- Plans for a 400-seat auditorium below the Zigherane plaza were substituted with the 700-seat auditorium on the Leno riverfront in the production area.
- A detailed version of the energy strategy calls for a hybrid system (biomass boilers + heat pumps + photovoltaics + energy balance loop) instead of the installation of a trigeneration facility.
Final Design
Final design and construction on the project will be the subject of a European tender in summer 2012. Selection of the team charged with implementing the work will take place in late 2012. Construction will begin in 2013.
At this point, the project is estimated to cost around €50 million euros.



















